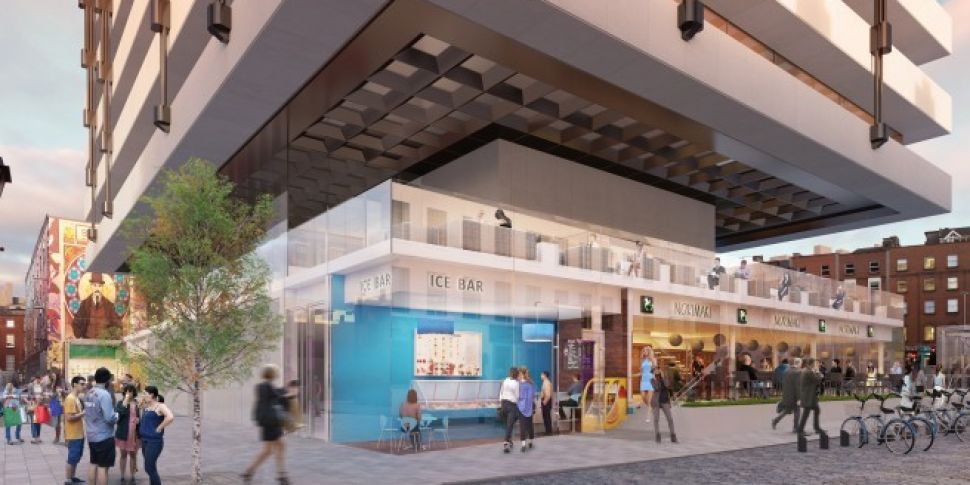Planning permission been approved to redevelop the old Central Bank on Dame Street.
The Central Plaza project will be a mixed use facility which will accommodate offices for 1300 workers, shops, restaurants and cafes.

The retail units will be at street and basement level and a grand staircase will lead to the entrance lobby with a 15 metre glazed facade.
The existing plaza is also being expanded to create a new streetscape.

As part of the restoration of the building’s interior that is already well underway, the iconic former Central Bank Headquarters on Dame Street will provide 73,100 sq. ft of commercial office space across eight floors.

The building's 6-meter-high entrance lobby will be accessible via a grand staircase accessed from the plaza to a 15-metre wide glazed facade with double-height revolving doors.

Brian Moran, Senior Managing Director of Hines, said, “We are delighted An Bord Pleanála has given the go-ahead for the project. With planning permission now granted it means full steam ahead for this exciting city centre project".














